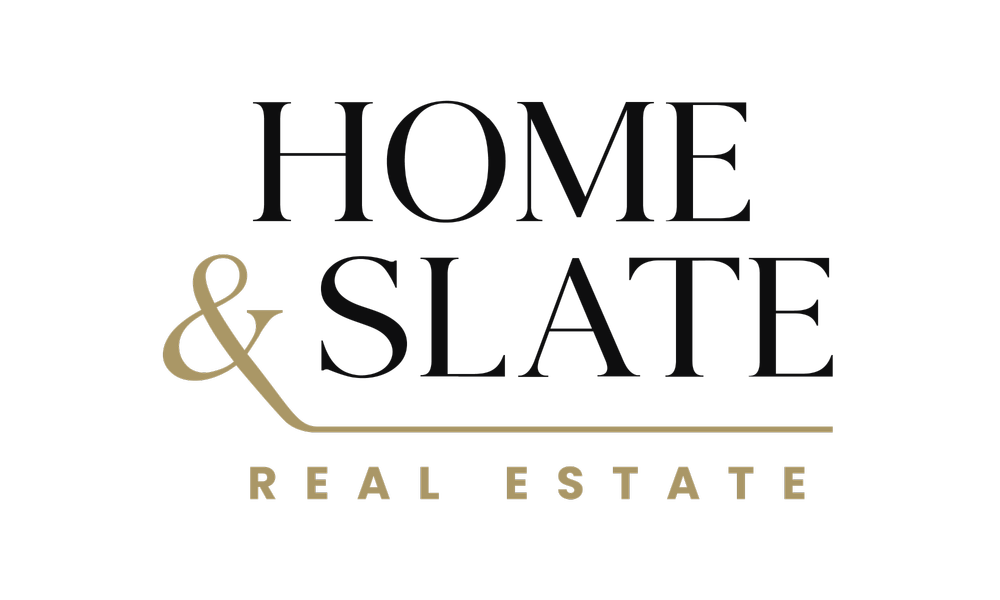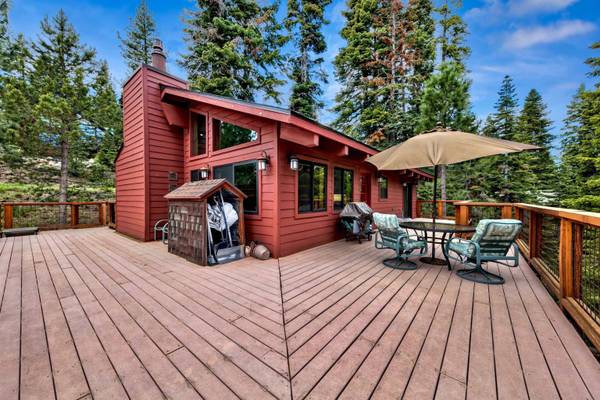
GALLERY
PROPERTY DETAIL
Key Details
Sold Price $930,0001.0%
Property Type Single Family Home
Sub Type Single Family
Listing Status Sold
Purchase Type For Sale
Square Footage 1, 798 sqft
Price per Sqft $517
Subdivision Tahoe Donner 09-9Td
MLS Listing ID 20240850
Bedrooms 3
HOA Fees $2, 907
Year Built 1980
Lot Size 0.400 Acres
Property Sub-Type Single Family
Location
State CA
County Nevada
Community Tahoe Donner
Area Tahoe Donner 09-9Td
Zoning R-Residential
Building
Lot Description Street
Story 2
Foundation Perim Concrete
Sewer Utility District
Water Utility District, Metered
Interior
Heating Natural Gas, Baseboard
Flooring Carpet, Tile, Mixed
Fireplaces Type Living Room, Brick/Tile
Laundry Room
Exterior
Parking Features Attached
Garage Spaces 2.0
View Wooded, Mountain
Roof Type Composition
SIMILAR HOMES FOR SALE
Check for similar Single Family Homes at price around $930,000 in Truckee,CA
CONTACT

Christy Morrison
Powered by Lofty Inc. Copyright 2026. All Rights Reserved. Privacy Policy & TOS











